NANO DESIGN BUILD
1670 Bayview Ave., Suite 302, Toronto, ON, M4G 3C2
416 488 3350
admin@nanodesignbuild.com
Info
2A9
-
http://nanodesignbuild.com/wp-content/gallery/2a9/2a9-101.png
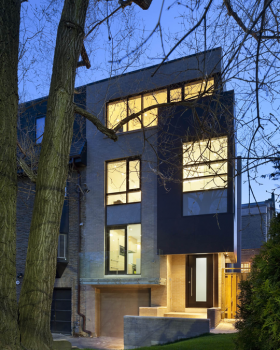
-
http://nanodesignbuild.com/wp-content/gallery/2a9/2a9-102.png
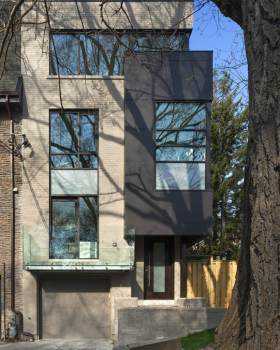
-
http://nanodesignbuild.com/wp-content/gallery/2a9/2a9-103.png
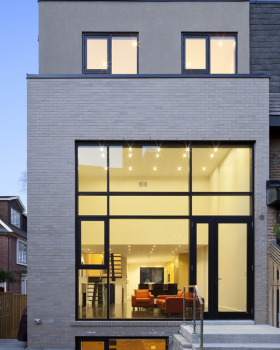
-
http://nanodesignbuild.com/wp-content/gallery/2a9/2a9-104.png
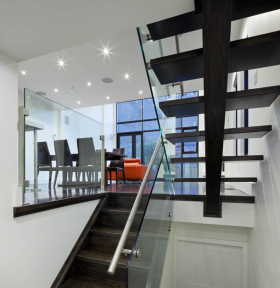
-
http://nanodesignbuild.com/wp-content/gallery/2a9/2a9-105.png
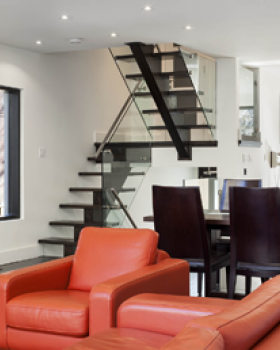
-
http://nanodesignbuild.com/wp-content/gallery/2a9/2a9-106.png
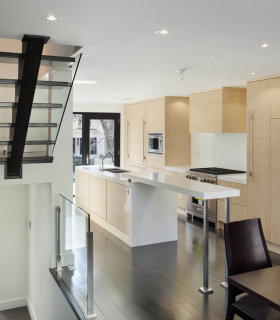
-
http://nanodesignbuild.com/wp-content/gallery/2a9/2a9-107.png
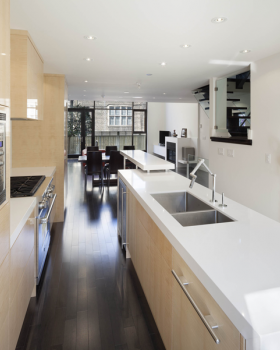
-
http://nanodesignbuild.com/wp-content/gallery/2a9/2a9-108.png
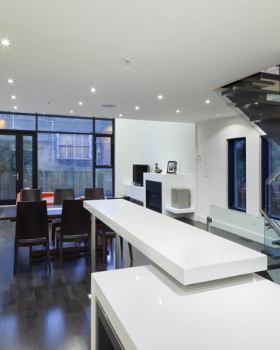
-
http://nanodesignbuild.com/wp-content/gallery/2a9/2a9-109.png
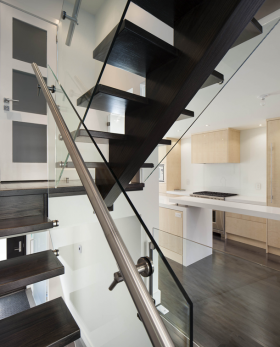
-
http://nanodesignbuild.com/wp-content/gallery/2a9/2a9-110.png
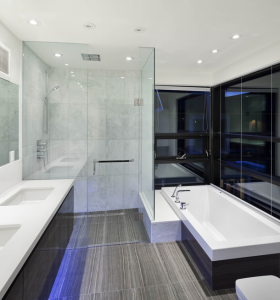
-
http://nanodesignbuild.com/wp-content/gallery/2a9/2a9-111.png
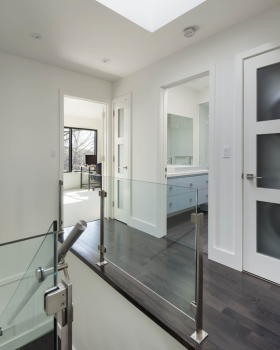
Corner House
This truly unique house in the Deer Park neighbourhood of Toronto is the manifestation of a courageous endeavour, wholeheartedly embraced by innovative designers who are committed to revitalizing the neighbourhood into a fresh, modern scene. Although this end house of a string of row houses was considered modern in design when it was originally built forty years ago, the current remodelling has given it a twenty-first century transformation of new life, to keep it a leading-edge presence in the neighbourhood. All three stories now reflect the owner’s passion for modern, present-day, urban living, and many aspects of it are now very different from its forty-year-old neighbouring ones, but great care was taken to produce harmony with them. Even the original brick motif of the row house was incorporated into the remodelled design.
The first thing that is noticeable when approaching this home is the black cantilevered front corner with a large window. It defines this end unit of the row houses, thus it became known as “The Corner House.” This feature was created by integrating it with thin, black panels made of an ultra light cement composite siding - perfect to work with the existing structure in this design.
One new and outstanding result of the remodelling is the immense daylight that now fills the home on all three sides, and the rooftop as well. The two-storey window at the back of the house opens the house to the backyard landscape and washes the main floor with light, making the outdoor space feel like a part of the inside of the home.
The remodelling of this unique home has produced a sleek, state-of-the-art living space with a feeling of clean, uncluttered, open spaciousness, yet it remains simple, warm and welcoming , and is very functional for easy living.

