NANO DESIGN BUILD
1670 Bayview Ave., Suite 302, Toronto, ON, M4G 3C2
416 488 3350
admin@nanodesignbuild.com
Info
2P6
-
http://nanodesignbuild.com/wp-content/gallery/2p6/2p6-101.png
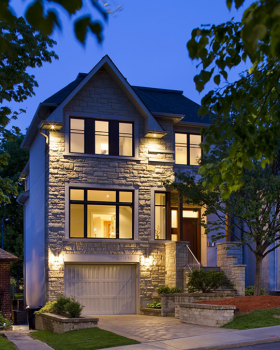
-
http://nanodesignbuild.com/wp-content/gallery/2p6/2p6-102.png
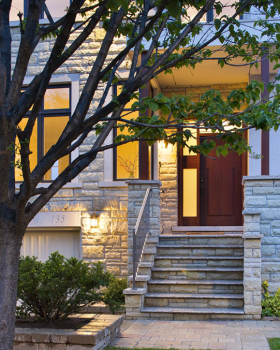
-
http://nanodesignbuild.com/wp-content/gallery/2p6/2p6-103.png
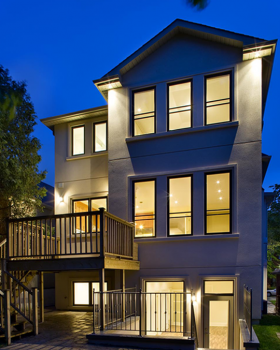
-
http://nanodesignbuild.com/wp-content/gallery/2p6/2p6-104.png
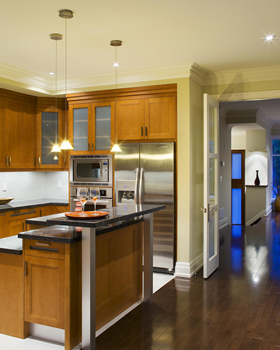
-
http://nanodesignbuild.com/wp-content/gallery/2p6/2p6-105.png
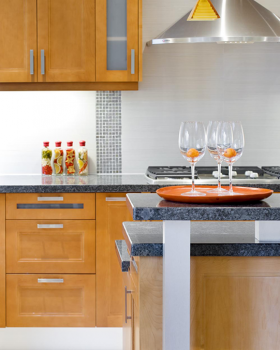
-
http://nanodesignbuild.com/wp-content/gallery/2p6/2p6-106.png
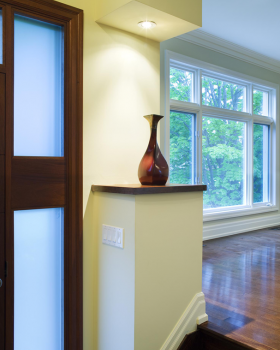
-
http://nanodesignbuild.com/wp-content/gallery/2p6/2p6-107.png
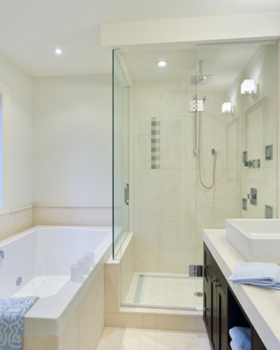
Sited on the highest section of a sloped street this house stands out for the uniquely large windows used for embracing natural light, taking advantage of the house’s exclusive situation and creating a view of the wonderful scenery around it. The exterior facade is a concoction of smooth and rough finishing stone. This concept combined with the use of Mahogany wood panels compliment the contemporary style of the house.
The use of glass is kept throughout the project as seen in the various interior and linen closet doors, this simple yet noteworthy tactic united with the skylights and the large windows allow for maximal natural lighting throughout the house.

