NANO DESIGN BUILD
1670 Bayview Ave., Suite 302, Toronto, ON, M4G 3C2
416 488 3350
admin@nanodesignbuild.com
Info
2R7
-
http://nanodesignbuild.com/wp-content/gallery/2r7/walder-1.png
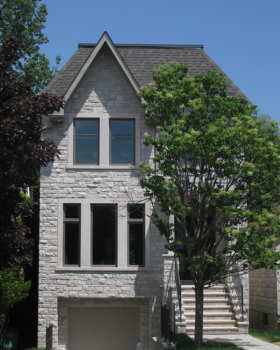
-
http://nanodesignbuild.com/wp-content/gallery/2r7/33-walder-103.png
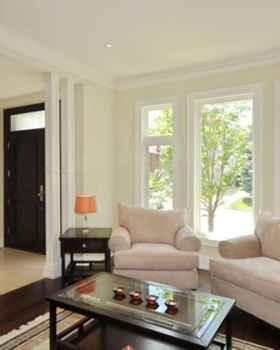
-
http://nanodesignbuild.com/wp-content/gallery/2r7/33-walder-104.png
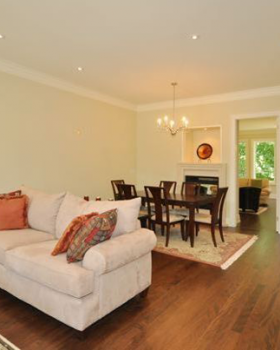
-
http://nanodesignbuild.com/wp-content/gallery/2r7/33-walder-105.png
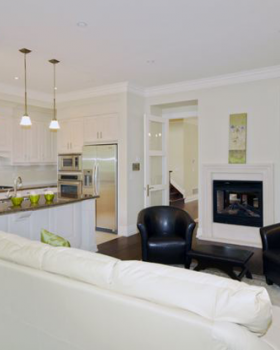
-
http://nanodesignbuild.com/wp-content/gallery/2r7/33-walder-106.png
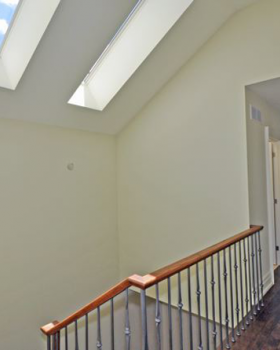
-
http://nanodesignbuild.com/wp-content/gallery/2r7/33-walder-107.png
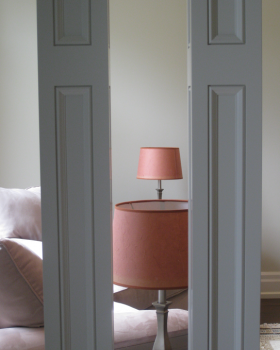
-
http://nanodesignbuild.com/wp-content/gallery/2r7/33-walder-108.png
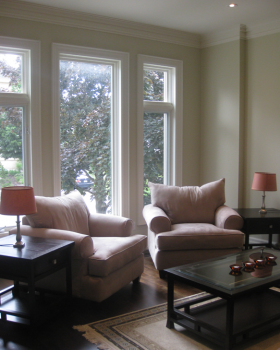
This project is located on a very small size lot backing Charlotte Maher Park. Despite all the restrictions such as height limitation and max lot coverage, this house was designed to accommodate four spacious bedrooms and 2 full bathrooms on the second floor.
The below grade garage allows for higher (10’-0”) ceiling on the first floor making a larger living space. This house features a separate entrance as well as a separate foyer to the walk-out basement from the front.

