NANO DESIGN BUILD
1670 Bayview Ave., Suite 302, Toronto, ON, M4G 3C2
416 488 3350
admin@nanodesignbuild.com
Info
2P7
-
http://nanodesignbuild.com/wp-content/gallery/2p7/2p7-101.png
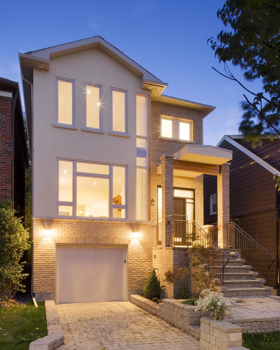
-
http://nanodesignbuild.com/wp-content/gallery/2p7/2p7-102.png
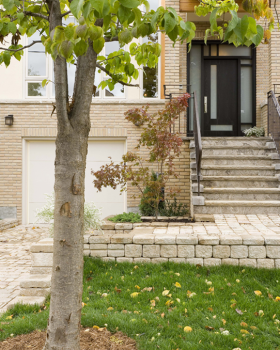
-
http://nanodesignbuild.com/wp-content/gallery/2p7/2p7-103.png
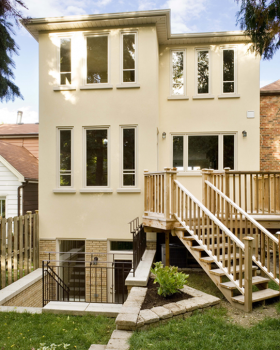
-
http://nanodesignbuild.com/wp-content/gallery/2p7/2p7-104.png
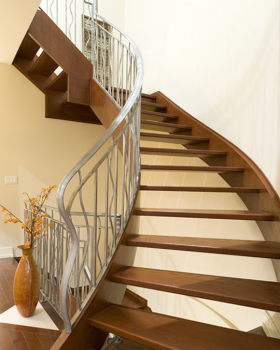
-
http://nanodesignbuild.com/wp-content/gallery/2p7/2p7-105.png
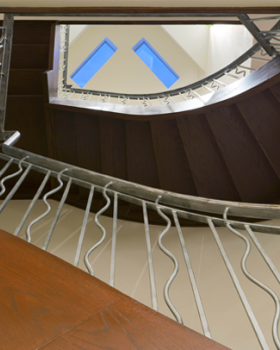
-
http://nanodesignbuild.com/wp-content/gallery/2p7/2p7-106.png
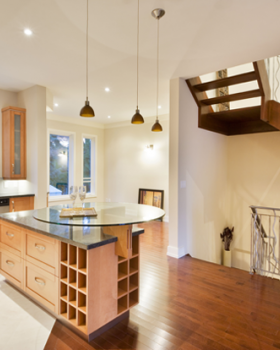
-
http://nanodesignbuild.com/wp-content/gallery/2p7/2p7-107.png
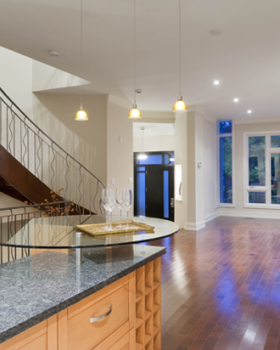
-
http://nanodesignbuild.com/wp-content/gallery/2p7/2p7-108.png
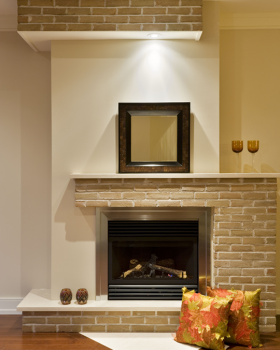
-
http://nanodesignbuild.com/wp-content/gallery/2p7/2p7-109.png
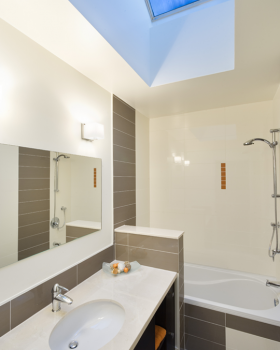
This Two-storey brick and stucco house is located in a 25’ x 100’ property in mid-town Toronto.
The house combines a contemporary approach while using a touch of traditional materials, presenting the best of both worlds. This notion is visible where the brick accent wall in the front facade compliments the overall simple line design. The consistent use of the brick on the exterior and interior of the house is fabulously presented in a fashion that is subtle yet manifested. An example of this consistency is the use of the brick on the wall of the fireplace in the living area. Another creative tactic is the position of the two-storey corner window, angled to enhance the view and to increase the natural light in the home. The 45-degree angle of the foyer’s stairs is touched on throughout the house as seen in the kitchen flooring and the patio stairs creating a tuneful atmosphere. The house embraces an open concept warmed up by use of Cedar merged with the use of the brick and stucco creating a dynamic living space.
This project was featured in “The Globe and Mail” newspaper as Home of The Week on January 2006.

